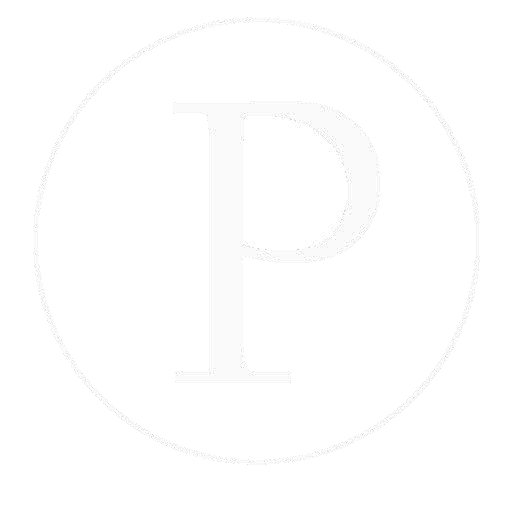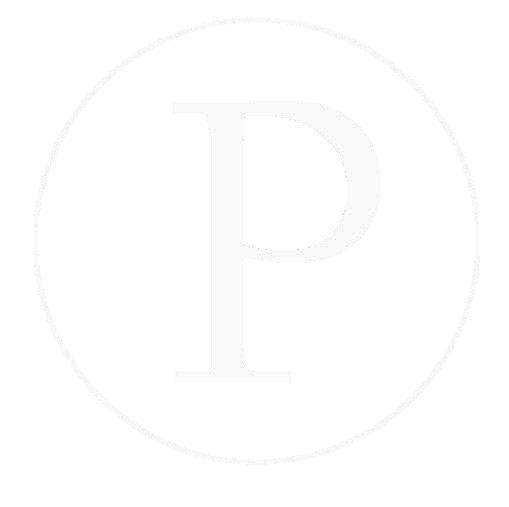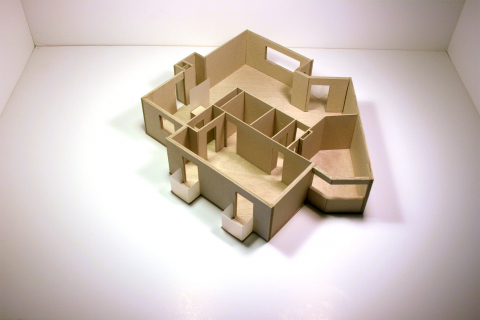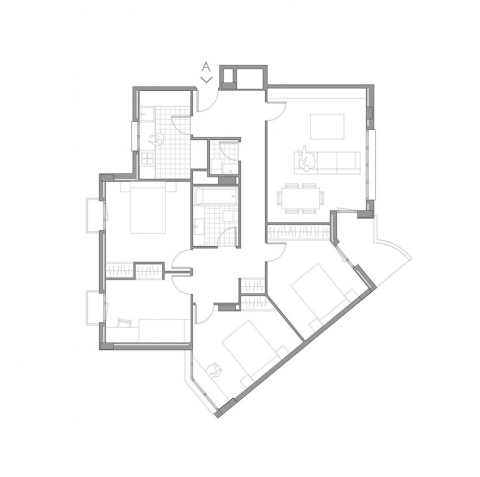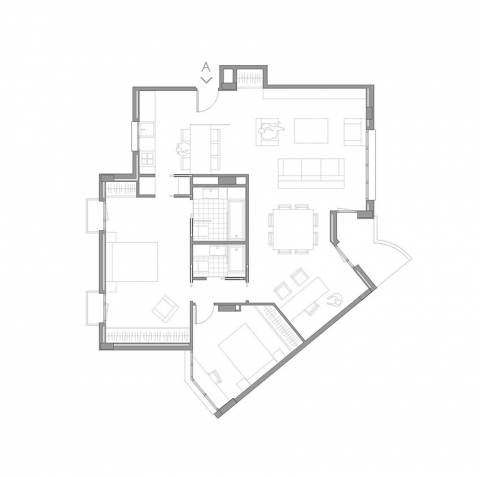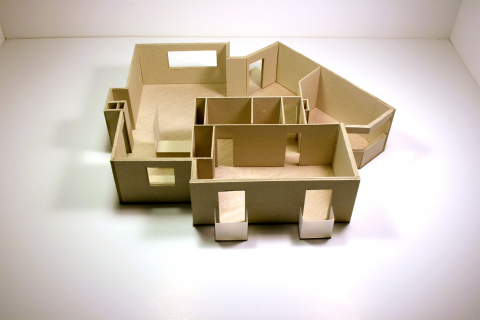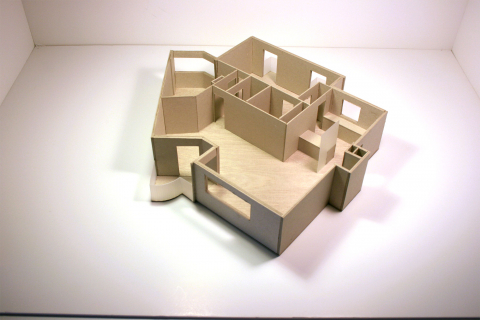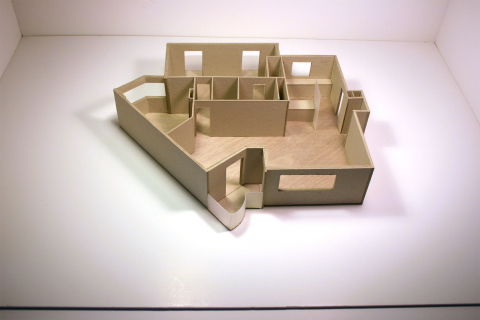E01 Estudio reforma de vivienda
E01 ESTUDIO REFORMA VIVIENDA / FLAT REFURBISHMENT
La propiedad buscaba redistribuir la vivienda para adaptarla a sus necesidades. Se elimina entrada y pasillo y se une el salón con uno de los dormitorios para crear una amplia estancia social. Se configura una habitación principal uniendo dos dormitorios y se genera un recorrido circular para dotar a la vivienda de más funcionalidad.
Proyecto: estudio de reforma de vivienda / Superficie: 108,00 m2 / Año: 2009 / Ubicación: Logroño, La Rioja / Cliente: privado
The owner wanted to improve the flat layout to adapt it to his necesities. The entrance hall and hallway are eliminated and the living room is joined to one of the original bedrooms to create a single wide social hall. We configure a master bedroom from two original small bedrooms and we generate a circular itinerary to give more functionality to the house.
Project: flat refurbishment / Area: 108,00 sqm / Year: 2009 / Location: Logroño, Spain / Client: Private
