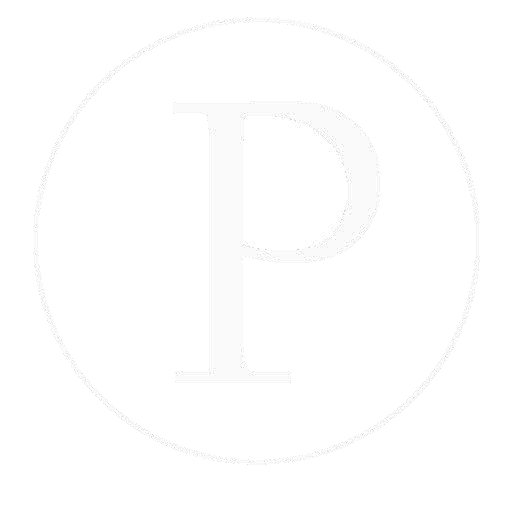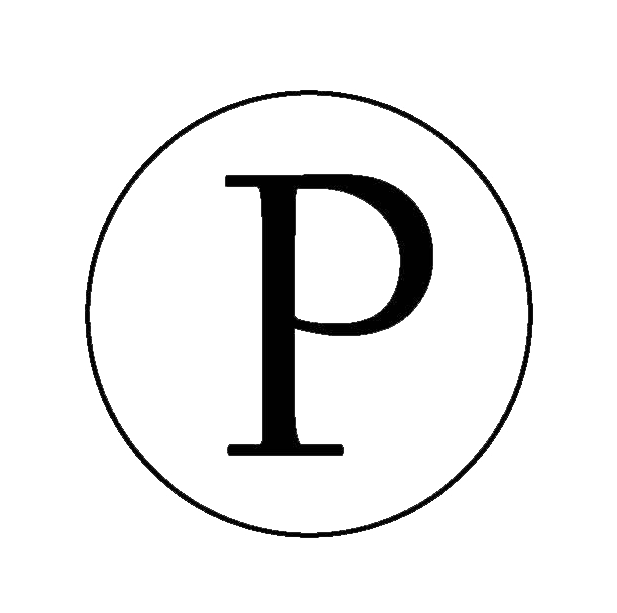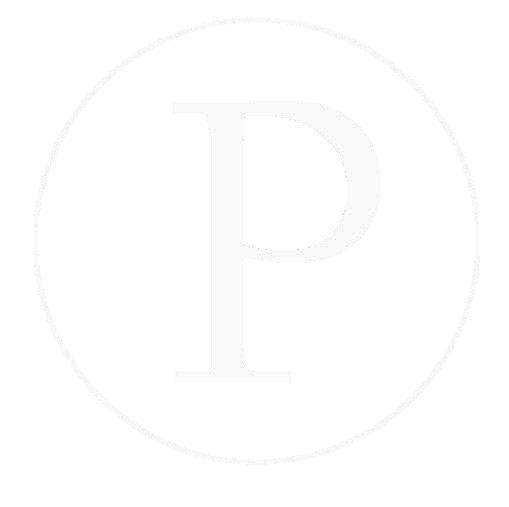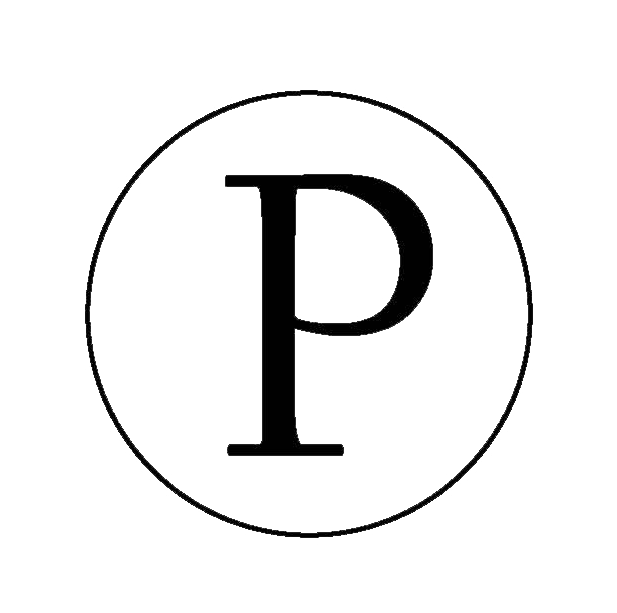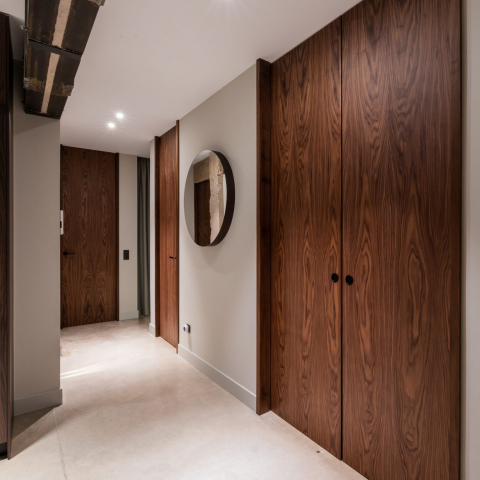P28 Reforma de vivienda (Logroño)
P28_VIVIENDA DE 200M2 EN LOGROÑO, LA RIOJA_200sqm Dwelling in Logroño, La Rioja_(North Spain)
La idea tras la reforma de esta vivienda fue la de generar un espacio industrial y polivalente, pero que fuera acogedor para los propietarios. Para ello se dio gran importancia a materiales resistentes típicamente asociados a la arquitectura de las naves industriales, como el hormigón, acero y el ladrillo, pero incorporando elementos ejecutados en una madera agradable pero con mucho carácter.
En este caso contamos con unos clientes muy implicados en el proceso de diseño, lo que generó una distribución fluida y dinámica completamente adaptada a sus necesidades.
Proyecto: reforma de vivienda en Logroño / superficie: 200,00m2 / Marzo de 2021 / Ubicación: Logroño, La Rioja (España) / Cliente: Privado / Fotos: Diego Sánchez Fotografía
The idea behind this dwelling refurbishment was generating a polivalent industrial space, but with a cozy ambience to the owners. For this reason we used raw materials, typically associated to industrial premises architecture, like concrete, iron or brick, but incorporating several elements made with strong nice Wood.
In this case, our clients were very related to the design process what generated a very fluid and dynamic layout, completely adapted to their needs.
Project: Dwelling refurbishment in Logroño/ surface: 200,00m2 / 2021 March / Location: Logroño, La Rioja (North Spain) / Client: Private / Images:Diego Sánchez Fotografía
