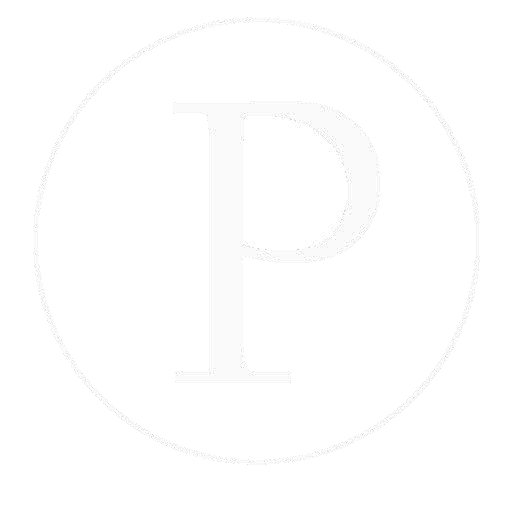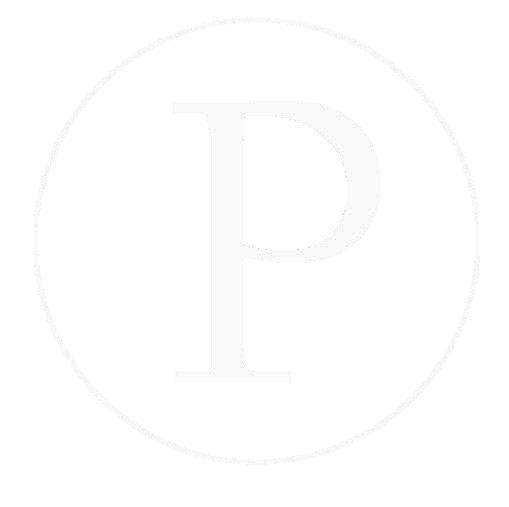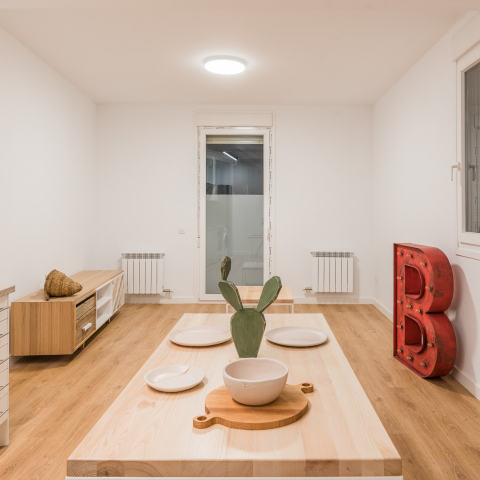P19 Reforma de vivienda (Logroño)
P19 REFORMA DE VIVIENDA EN LOGROÑO / HOUSE IN LOGROÑO
Reforma integral de vivienda de 55m2 con terraza en planta baja en Logroño (La Rioja) .
La idea para la reforma de esta casa era la creación de un modesto oasis urbano. En la ciudad no es muy habitual encontrar viviendas con terraza , por lo que se decide organizar las estancias comunes hacia el patio para poder disfrutarlo de día y las estancias privadas hacia la calle exterior, que durante la noche no tiene tráfico y está tranquila.
Proyecto: reforma de vivienda / superficie: 55,00m2 / Junio de 2018 / Ubicación: Logroño, La Rioja (España) / Cliente: Privado / Fotos: Diego Sánchez Fotografía
P19 HOUSING REFORM IN LOGROÑO / HOUSE IN LOGROÑO
Comprehensive reform of a 55m2 house with a terrace on the ground floor in Logroño (La Rioja).
The idea behind this Project is creating a modest urban oasis. In the city is not common to find dwellings with a terrace, reason why we decided to organize the public areas toward the patio for enjoinment during daylight and the private areas toward the main Street, which during night remains without traffic and peaceful.
Project: Flat refurbishment/ Area: 55,00sqm/ June 2018/ Location: Logroño, La Rioja (España) / Client: private / Photos: Diego Sánchez Fotografía
















