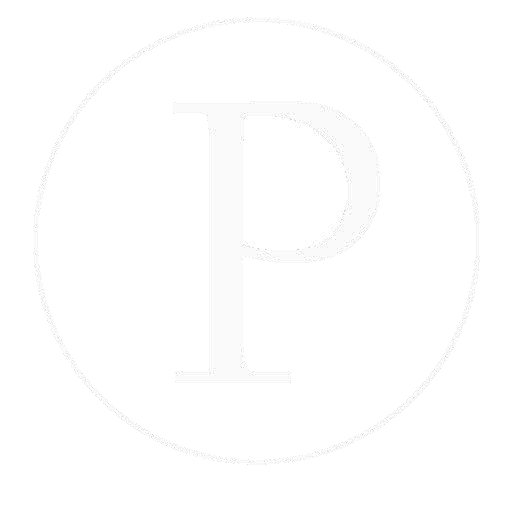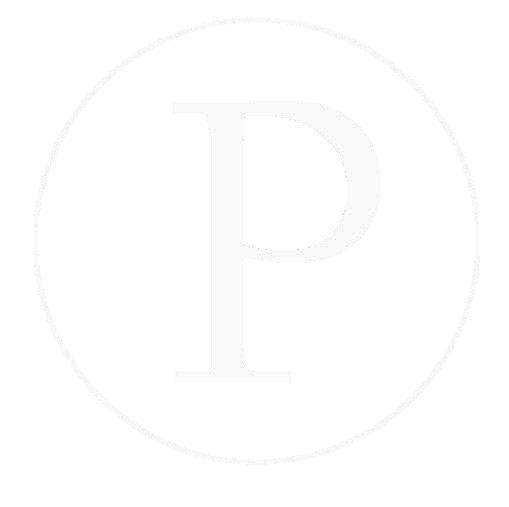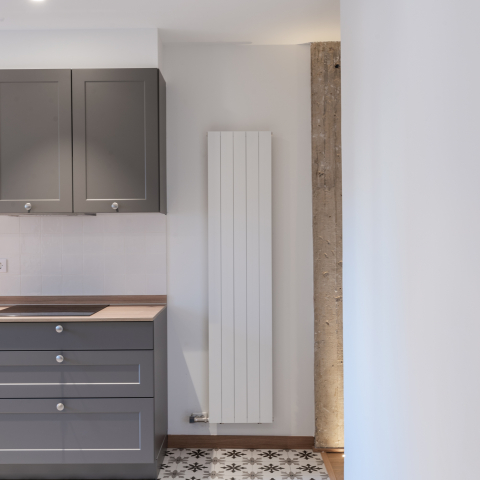P18 Reforma de vivienda
P18 VIVIENDA EN LOGROÑO / HOUSE IN LOGROÑO
Reforma integral de vivienda de 85m2 en Logroño (La Rioja) . La principal actuación de la vivienda ha sido el derribar los tabiques del hall distribuidor y de la estancia del salón y dormitorio que dan a la fachada principal para crear por un lado una entrada más amplia y luminosa que da paso a la cocina y tras ella un bonito pasillo con pilares vistos, y que con un pequeño guiño de iluminación nos conduce hasta la estancia de salón comedor de mayores dimensiones y versatilidad.
Las estancias de dormitorio se disponen igual que en el estado actual únicamente actualizando revestimientos y solados; y en el baño, que también respeta su forma inicial, se apuesta por una divertida combinación de colores.
Proyecto: reforma de vivienda / superficie: 85,00m2 / Junio de 2019 / Ubicación: Logroño, La Rioja (España) / Cliente: Privado / Fotos: Diego Sánchez Fotografía
Integral housing reform of 85m2 in Logroño (La Rioja) . The main performance taken in the the house has been to demolish the partitions of the hall distributor and the room of the living room and bedroom that overlook the main facade to create on the one hand a more spacious and bright entrance that gives way to the kitchen and after it a nice corridor with exposed concrete columns with a small wink of lighting leads us to the dining room of bigger dimensions and versatility.
Bedroom have been updated arranging cladding and screeds; and in the bathroom, which also respects its initial shape, has been committed to a fun combination of colors.
Project: Flat refurbishment/ Area: 85,00sqm/ June 2019/ Location: Logroño, La Rioja (España) / Client: private / Photos: Diego Sánchez Fotografía
















