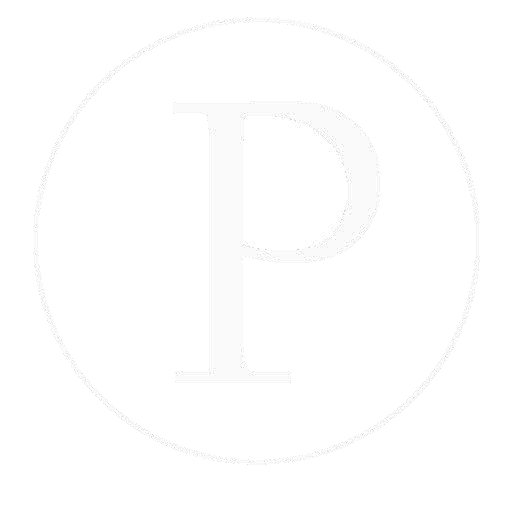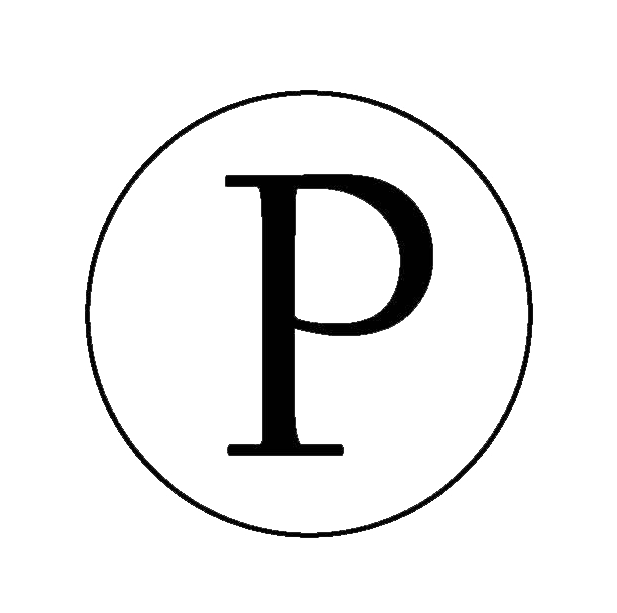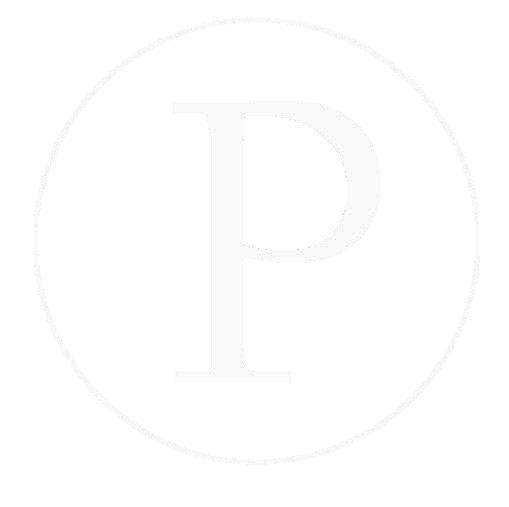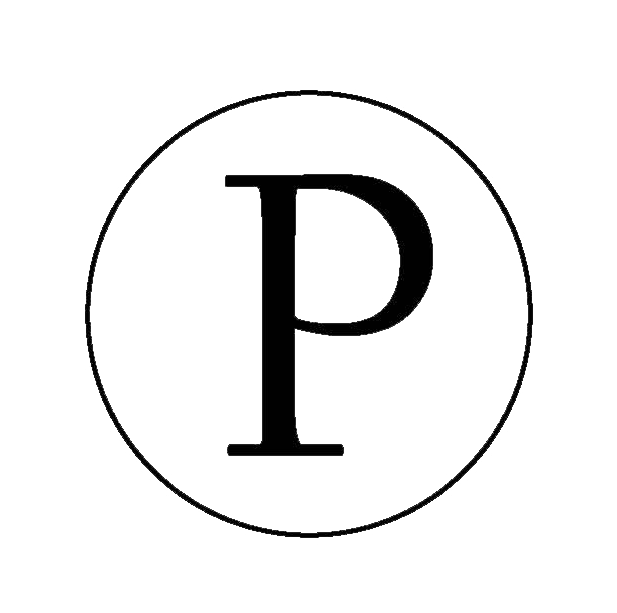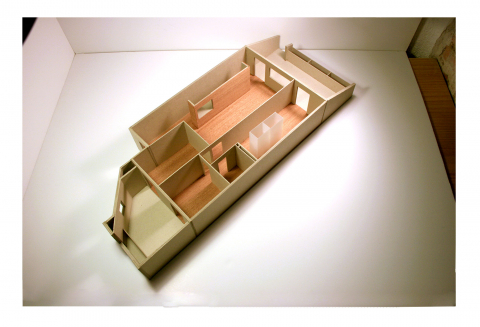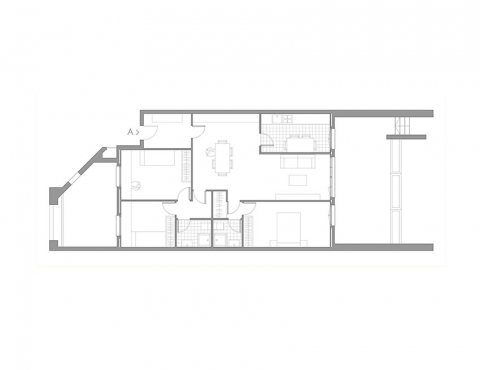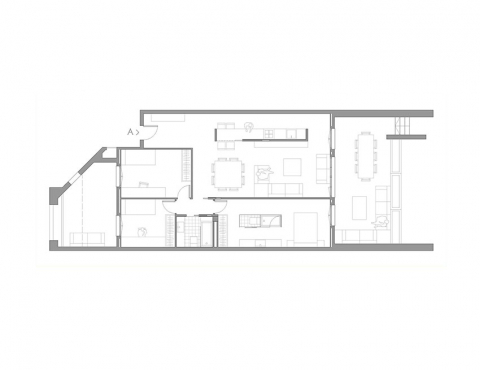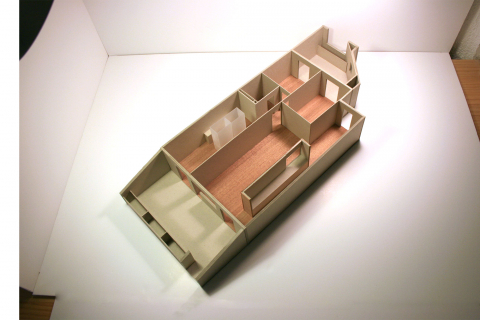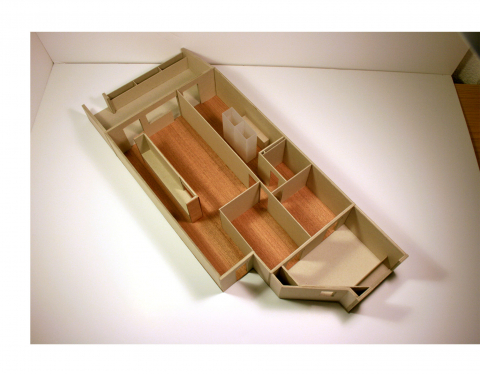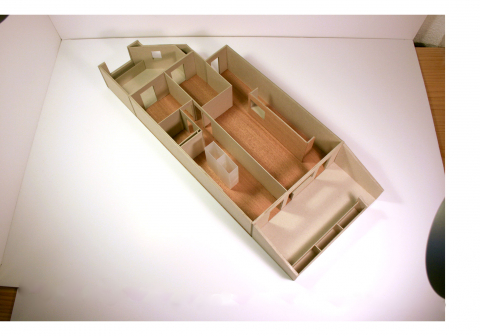E06 Estudio reforma de vivienda
E06 ESTUDIO REFORMA VIVIENDA
Vivienda de gran superficie pero con poca fachada que limitaba mucho la organización del espacio interior. Se propone la completa remodelación de la cocina, separándola de la fachada para dotar al salón-comedor de mayor anchura y unidad. Se reorganiza también el dormitorio principal para dotar de más luz y tamaño al conjunto del vestidor, baño y dormitorio.
Proyecto: estudio de reforma de vivienda / Superficie: 119,00m2 / Año: 2010 / Ubicación: Logroño, La Rioja / Cliente: privado
Flat with big area but narrow façades what limits the interior space organization. We propose the complete kitchen refurbishment, separating it from the façace in order to get a wider and more unified living room. The master bedroom is also completely changed to obtain more natural light and more space in the dressing room, ensuite bathroom and bedroom area.
Project: flat refurbishment / Area: 119,00 sqm / Year: 2010 / Location: Logroño, Spain / Client: Private
