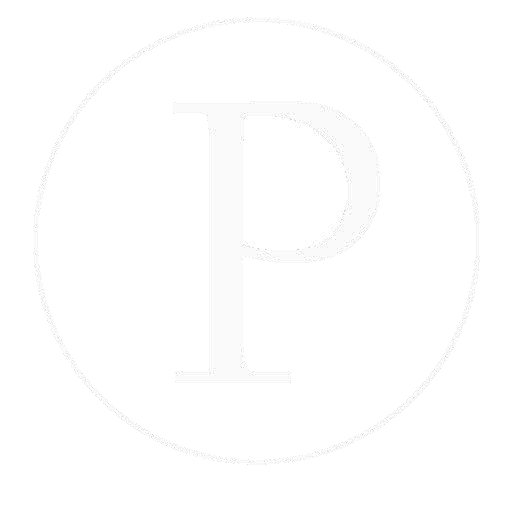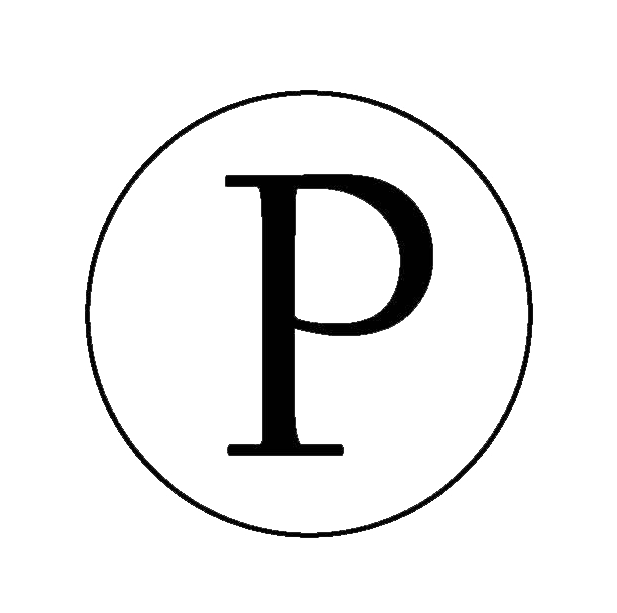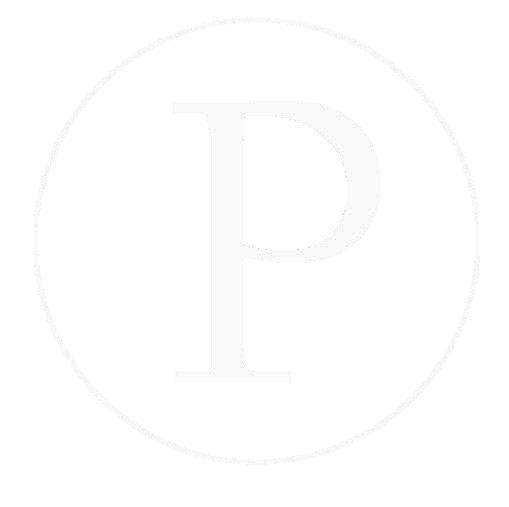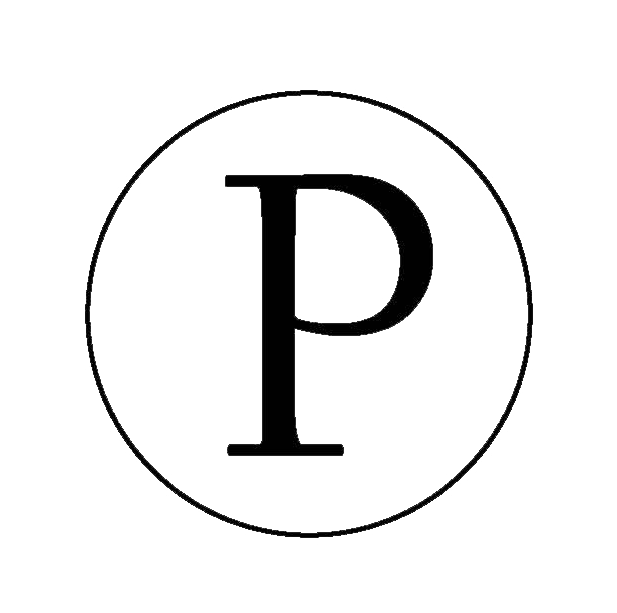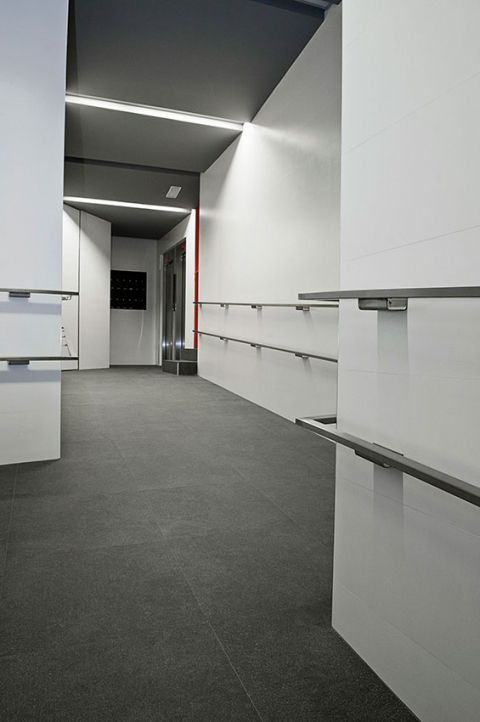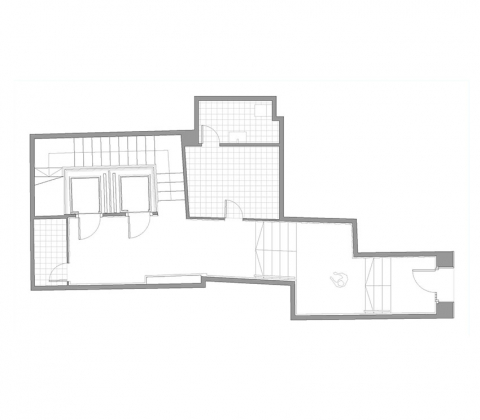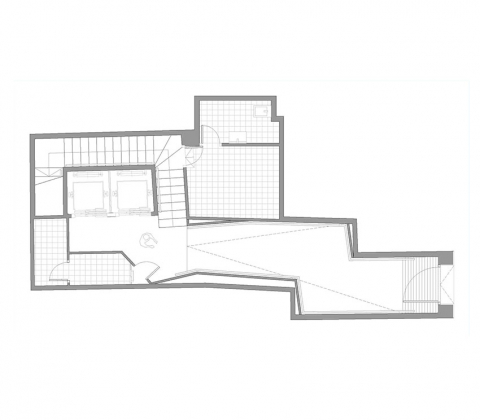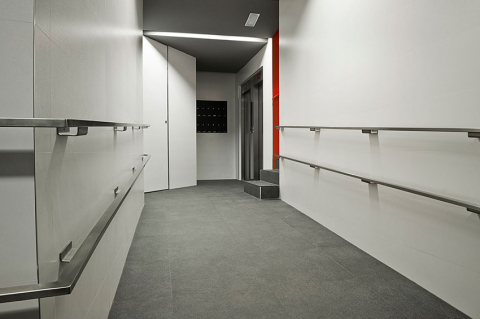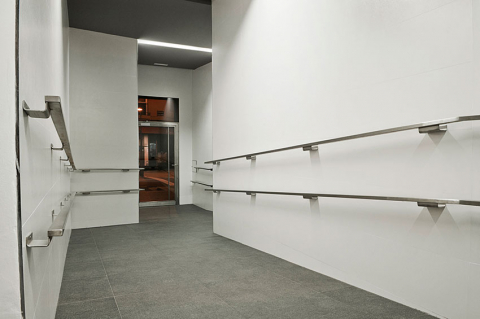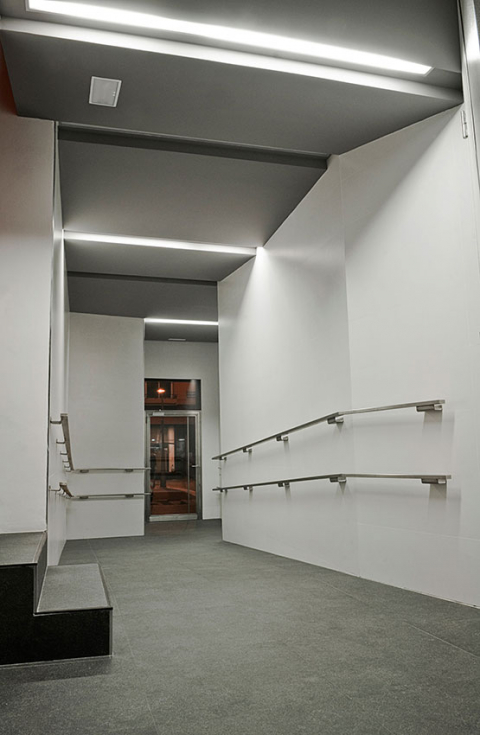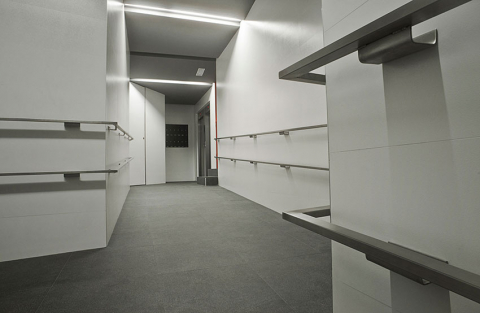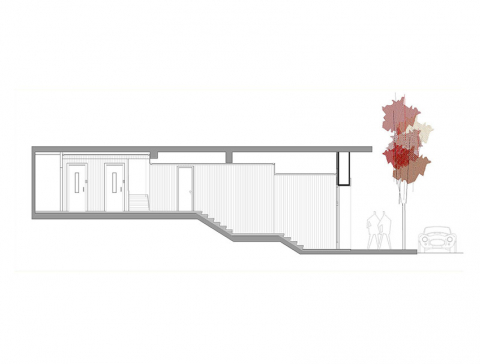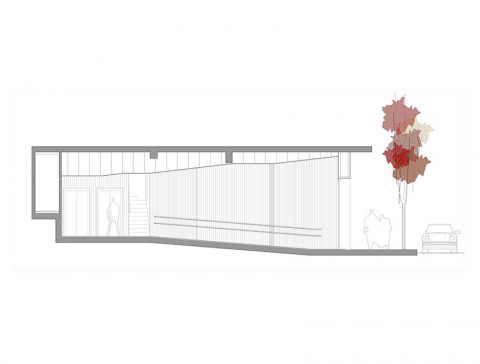A02 Reforma portal
REFORMA DE PORTAL
Se buscaba adaptar la entrada al edificio para personas con problemas de movilidad, a la vez que modernizar su imagen, la original desde su construcción hace 50 años. Para ello se decidió suprimir los tonos ocres y el revestimiento original de madera y utilizar tonos blancos y grises en revestimientos cerámicos de fácil limpieza.
Proyecto: reforma de portal / Superficie construida: 67,00 m2 / Año: 2011 / Ubicación: Av. Pérez Galdós 46, Logroño, La Rioja / Cliente: privado / Imágenes: Alberto Díaz Calvo
We aimed to adapt the building entrance hall for people with movility problems, whilst we modernized its image, the original since its construction 50 years ago. We decided to eliminate the ocre tones and the original Wood panels for White and grey colors in ceramic fading easy cleaning materials.
Project: Building entrance hall renovation / Area: 67,00 sqm / Year: 2011/2012 / Location: 46 Perez Galdos Av., Logroño, Spain / Client: Private / Pictures: Alberto Díaz Calvo
